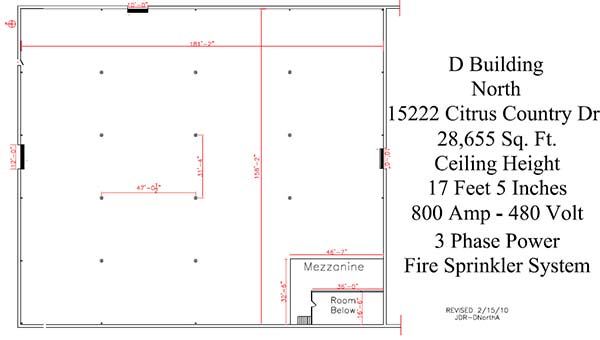








15222 Citrus Country Drive
Property Details:
Sq. Footage Descriptions
- Office Space = 576
- 2nd Floor Mezzanine located over Office Space W/ Lighting = 1, 472 Sq. Feet
- Total Building Square Footage = 28, 655 SF
Building Description
Building “D North” is generously sized and is comprised of concrete block construction, a roof in good condition, adequate lighting throughout, and prime manufacturing/warehousing space that is readily available offering a multitude of possibilities.
“D North” also offers an area in the Southeast corner of the building that is suitable as Office space with storage overhead. Need more space? Enter into “D South” through a direct access passage that flows through building “D North” which offers an additional 26,651 SF of Manufacturing/ Warehouse Space. These Buildings also share Multiple restroom facilities, Wash areas, Private Office areas with Reception area, Storage areas, and Ample parking.
Buildings “D North” & “D South” are all adjacent to a main thoroughfare that runs through the business park, and all share access and use of the “Common Loading Docks” just feet away from the North/South CSX Rail Main Line & the DCBC rail spur. These loading docks offer fully covered loading & un-loading via (8) Dock’s with Levelers, Ground Level Access, & Rail Dock Access.
Multiple Entry Points into “ D North” offer convenient access for Personnel, Cargo, and Storage to include (1) 36 ‘’ Entry Door, (1) 12 Ft. Roll-up door & (1) 10 Ft. Roll-up. Electric & Plumbing are available.

