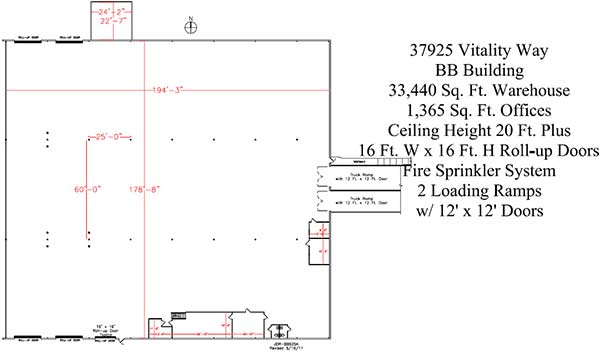





37925 Vitality Way
Property Details:
Sq. Footage Descriptions
33,440 SF of Warehouse Area to include Multiple Offices totaling 1,365 SF, Safe & Secure storage space is available above offices with a convenient design that offers stair access and a safety handrail. Unit also includes 2 Restrooms, Exhaust fans, Safety shower, & water fountain.
Building Description
“BB-2” Building consists of (2) separate units; this listing is the largest in terms of Sq. Footage. This unit is Concrete Block Construction with a roof in Good Condition, Adequate Lighting, and a Fire Wall that separates both units. Unit offers Multiple Exterior Entry Points around the building perimeter offering convenient access for cargo and personnel to include (2) 36’’ Doors, (5) 16×16 Roll-up doors (one is electrically operated) & (2) 12×12 Roll-up doors. (2) Tractor/Trailer capacity recessed loading docks provide the ability for direct loading to the Main Warehouse. Plenty of parking and storage space with this unit including parking for (12) at the south side, and more open storage space totaling (.55 Acre) at the North side of the building for equipment, pallets, roll-off containers, etc.
“BB-2” building is centrally located within the DCBC, and is East of the North/South CSX Rail Main Line that runs through the Business Park.

