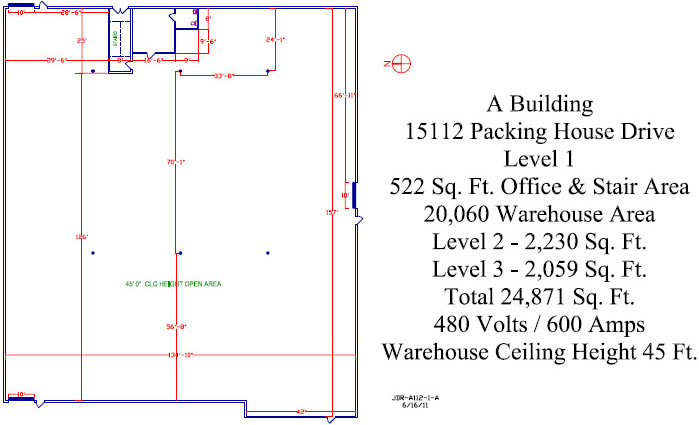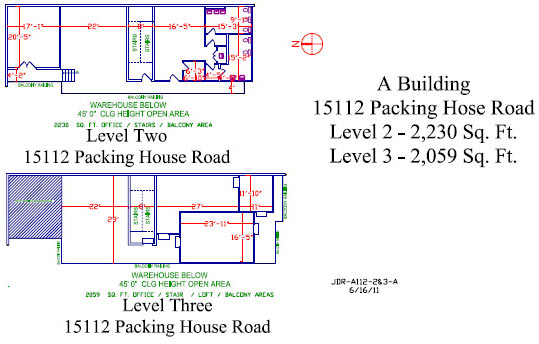






15112 Packing House Rd.
Property Details:
Sq. Footage Descriptions
Level 1 = 522 SF space including Office, Stair Area, & Private Restroom.
20,060 SF of Warehouse Area.
Level 2 = 2,230 SF space including Office/Storage space, open areas, break room, and multiple units of ADA compliant Men/Women restroom facilities. Availability and convenience to safely view the 1st floor warehouse from the loft & balcony railing. Stair Access.
Level 3 = Encompasses 2,059 SF, to include (3) Offices, Open areas, and the availability and convenience to safely view the 1st floor warehouse from the loft & balcony railing. Stair Access.
Building Description
“A” Building is comprised of Concrete Block Construction with a roof in Good Condition, Multiple Exterior Entry Points around the building perimeter offer convenient access for cargo and personnel to include (2) 36’’ Doors, (1) 72’’ Door, and (3) Roll-up doors 10 ft. wide by 12’ in height. (3) Truck/Trailer capacity recessed loading docks provide the ability for direct loading to the Main Warehouse. (.22 Acre) Outside storage area adjacent to loading docks provides adequate storage for pallets, roll-off containers, auxiliary propane tank racks, etc.
“A” building is centrally located within the DCBC, and is approximately 75 ft. to the West of the North/South CSX Rail Main Line, and approximately 65 ft. to the southwest of the DCBC rail spur, which runs parallel to the DCBC Common Loading Docks.


